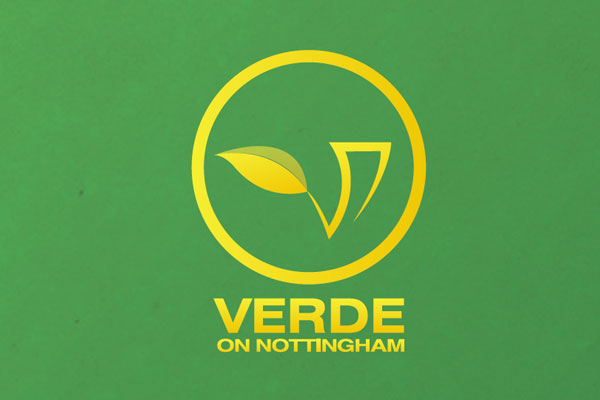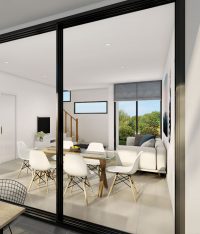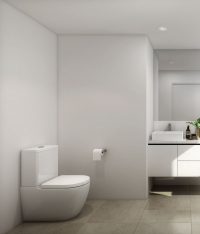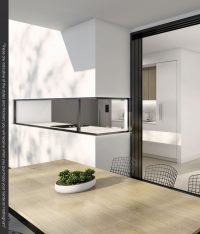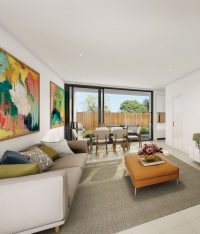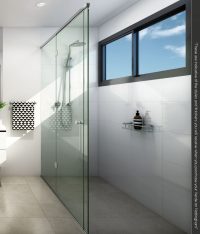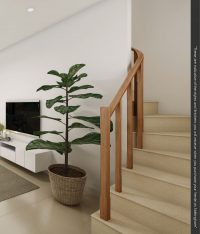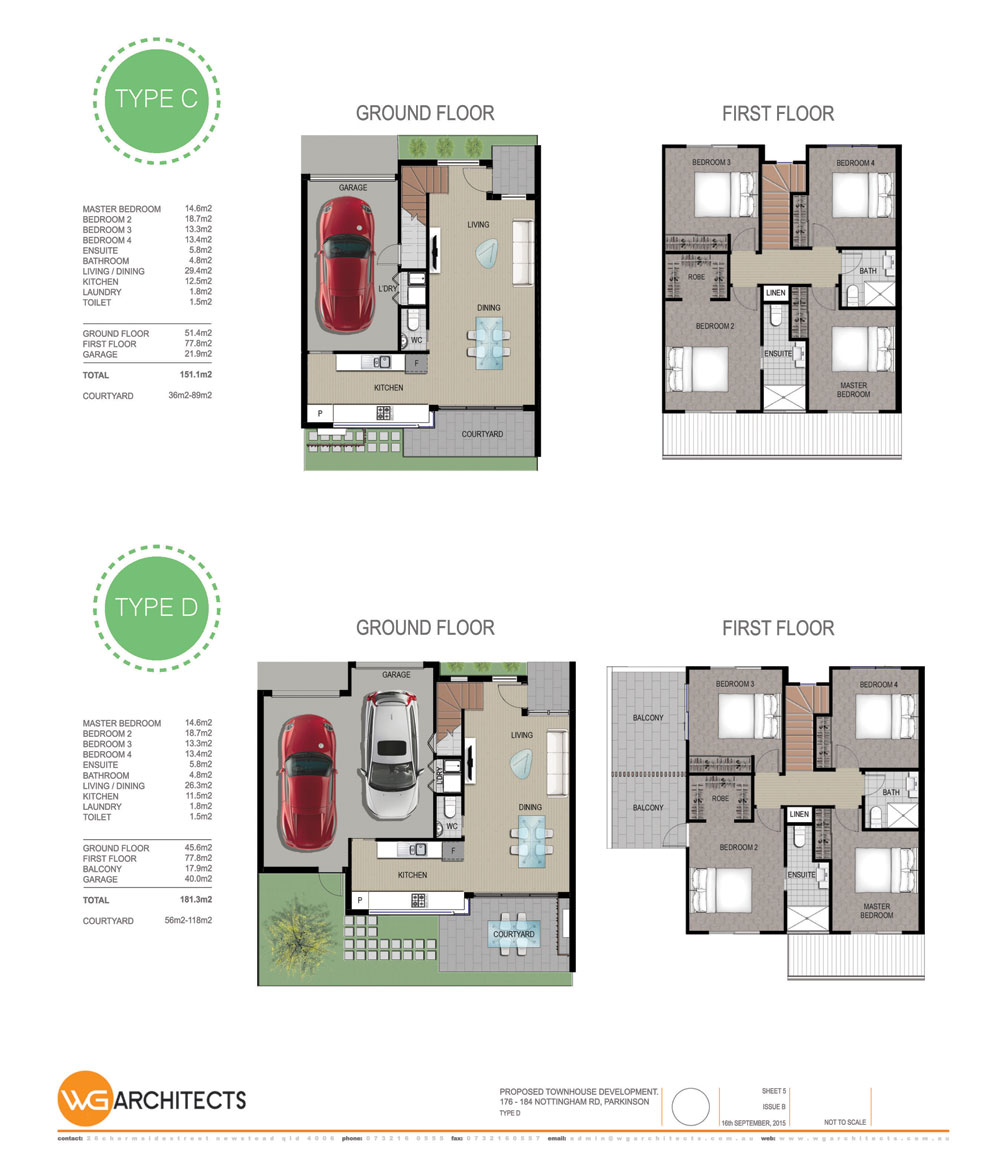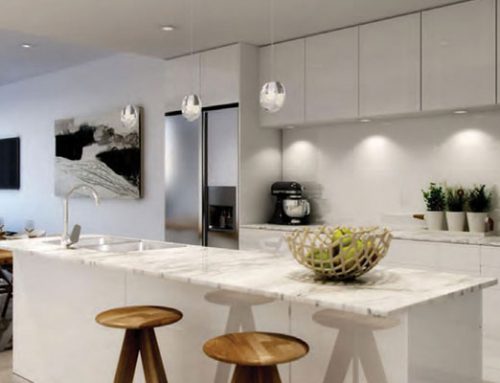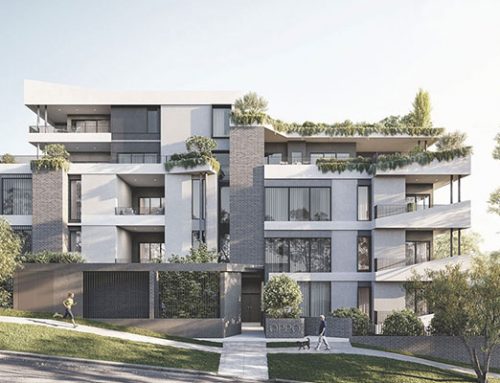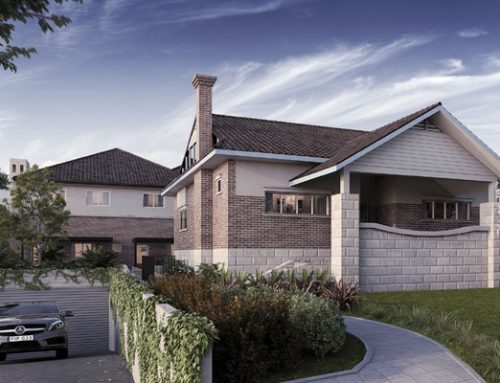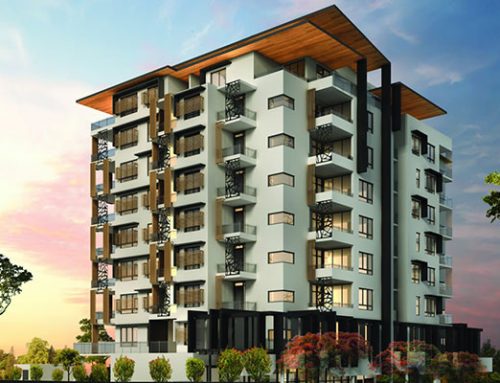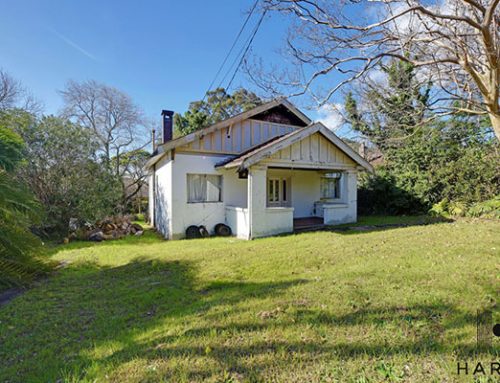ARCHITECTURALLY MODERN TOWNHOUSES
Introduction
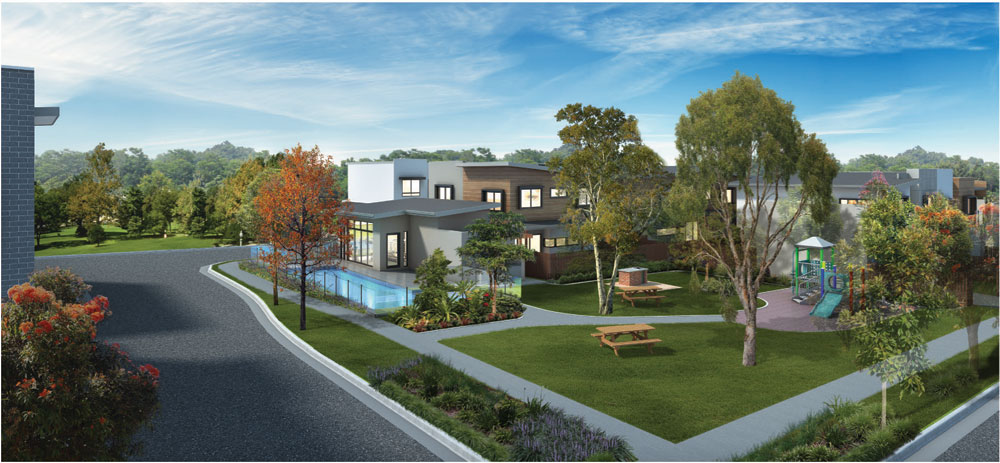
Verde On Nottingham boasts architecturally modern townhouses with resort facilities including a swimming pool, GYM and barbecue entertainment area. The townhouses are spaciously proportioned for your comfort and privacy. Each townhouse offers 4 bedrooms, with either a single garage or double garage. The interior finishes are beyond the average four walls with exceptional quality.
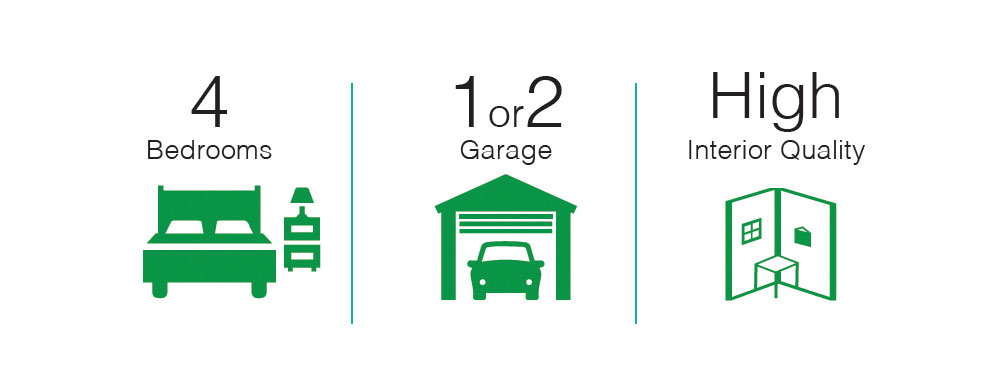
Surrounding

Verde On Nottingham is located close to arterial roads with easy access to the Gateway and Logan motorways. It is positioned close by a railway station, schools including Stretton State College and Calamvale Community College. The area also has recreational facilities, shopping centre, cafes and restaurants.
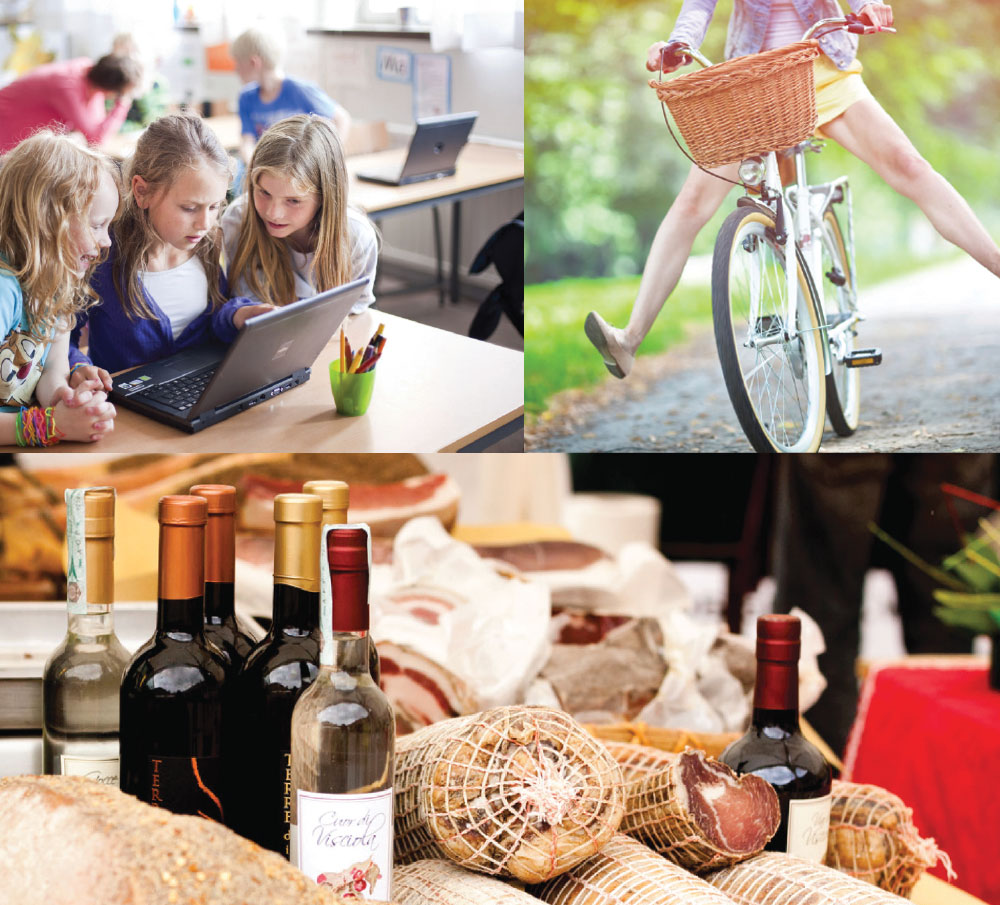
“Verde on Nottingham is in close proximity to the park and lake for any resident’s leisure.”
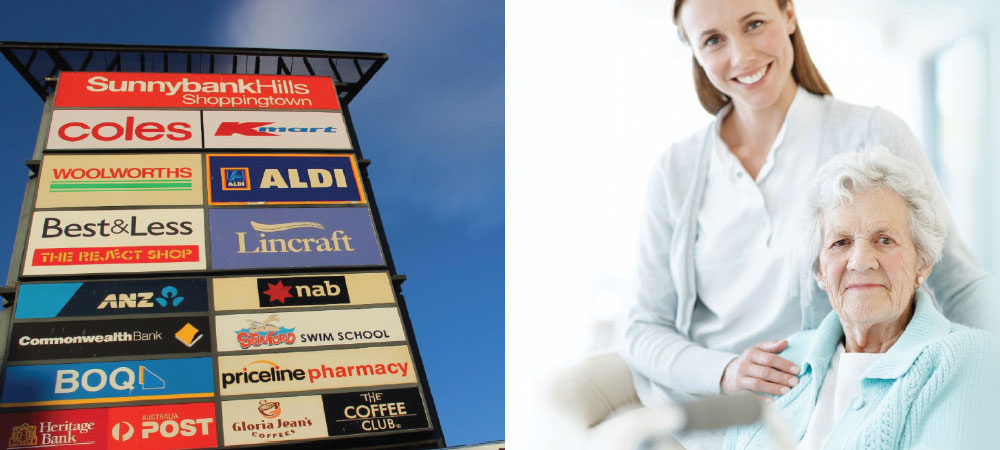
Reason to Buy
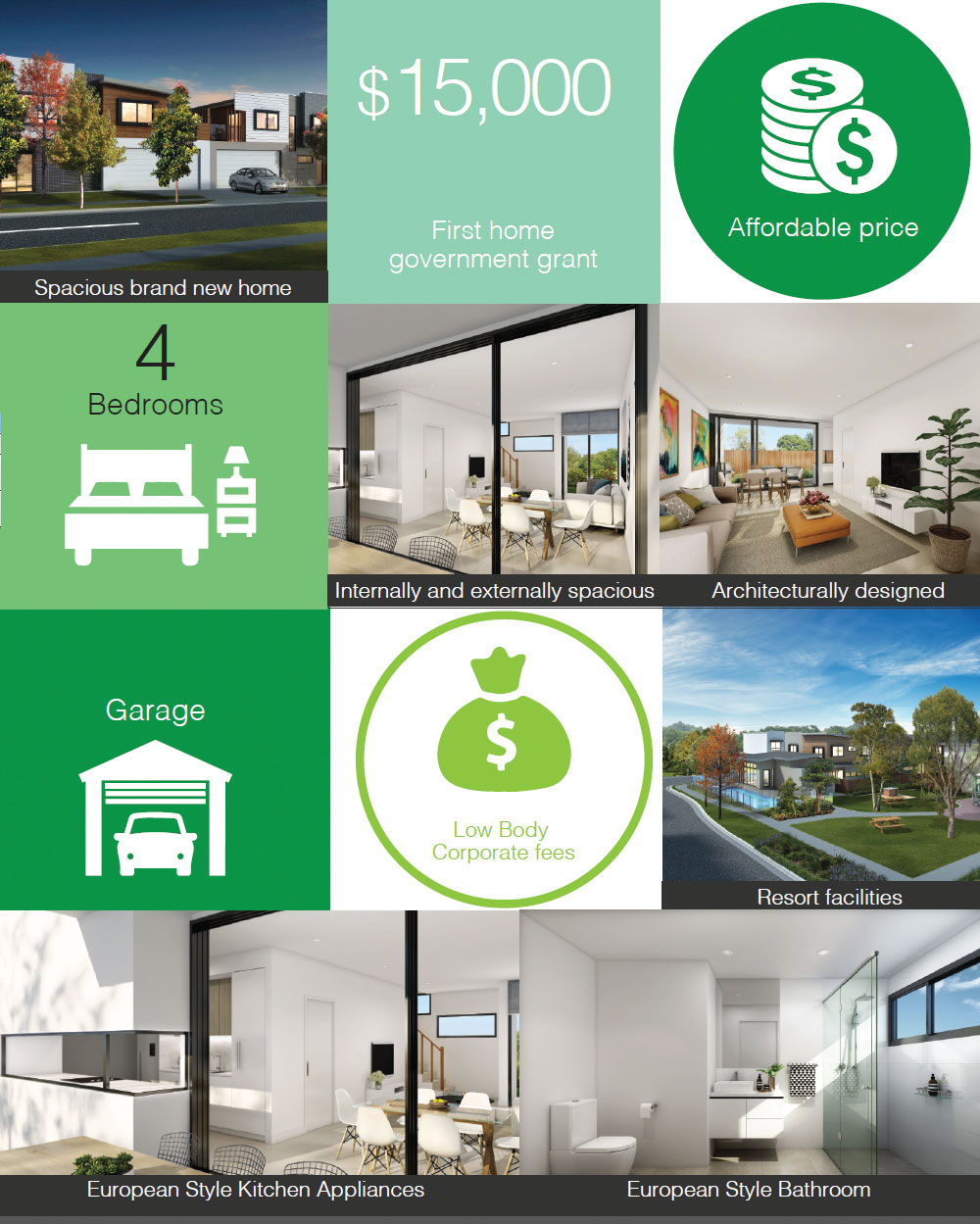
Location
176-184 Nottingham Road, Parkinson, QLD
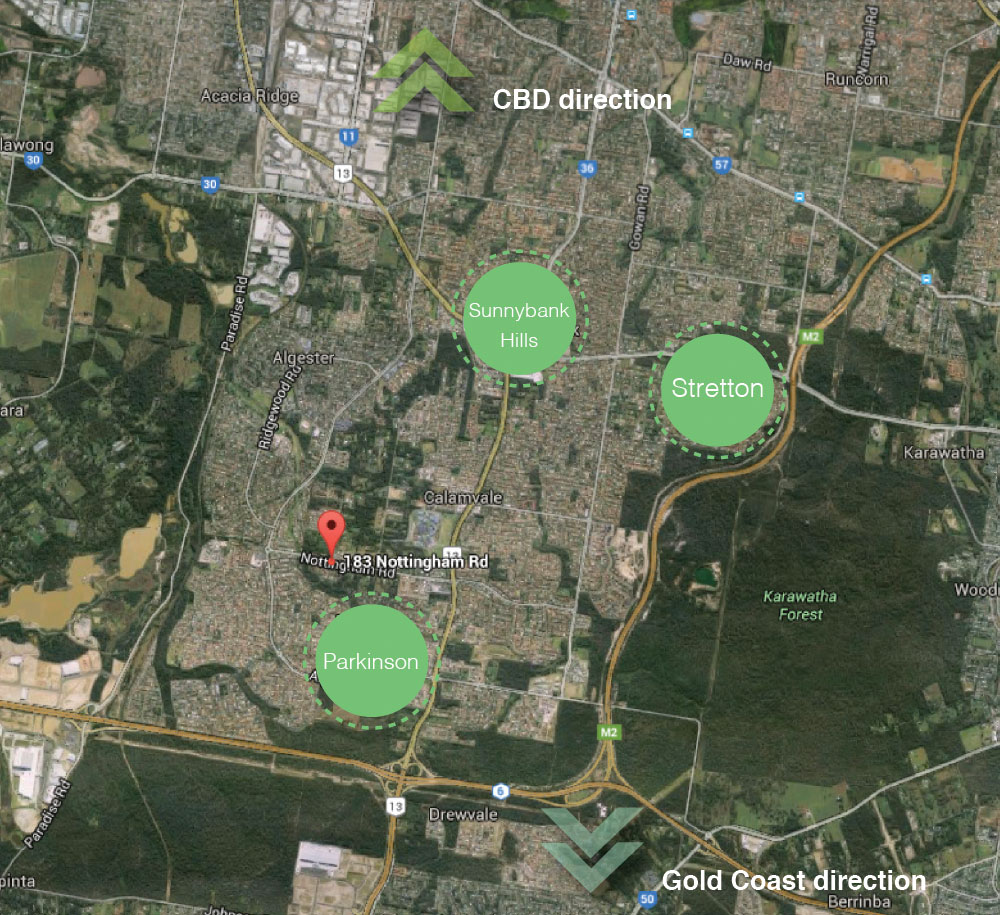
Interior Design
Schedule of Finishes

External
- Engineer designed concrete footing and slab
- Rendered brick wall on ground floor
- Engineer designed timber frame and roof trusses as per Australian standards
- Full wall & ceiling insulation
- Termite protection and treatment as per Australian standards
- Texture painting for all external cladding walls
- Colorbond sheet roofing
- Colorbond fascia & gutter
- Aluminum windows and sliding doors
- Featured main door with feature glass
- Quality entry lock
- Colorbond panel lift door to garage with automatic remote control
Bathroom Powder Room & Laundry
- Designer vanity with Reconstituted stone top
- Designer basin and chrome mixer tap ware
- Designer quality toilet suite
- Chrome bathroom accessories
- Mirror to suit vanity cupboards
- Chrome framed shower screen with clear laminate glass
- Stainless steel laundry tub with mixer
Environmental
- Six star energy rating construction
- Water saver dual flush toilets
- Water saver tap wares and shower heads
- Energy efficient lighting
Floor Cover
- 600X600 luxurious tiles for lower floor, bathrooms, powder room and laundry
- Carpet for bedrooms, upper floor and stairs
- Quality non-slip tile for patio
Air Conditioning & Ceiling Fans
- Energy efficiency split system for living and master bedroom
- Ceiling fans for all bedrooms
Internal
- High ceiling to lower level (approx.2.7m)
- Beveled or half splayed skirting and architraves
- Modern flush internal in gloss paint finish
- Door locks for bedrooms and bathrooms
- Build in wall robes with shelves and clothes rail
- Mirror or vinyl sliding door to all robes
- Quality washable paint
- Internal electrical switchboard Kitchen
- Designer kitchen cupboards with 2 pak doors
- Designer Reconstituted stone bench top
- Kitchen splash back
- Overhead cupboards and pantry cupboard
- Microwave cavity
- Stainless Steel 2 bowl sink
- Chrome kitchen mixer
- Ceramic cook top
- Selected Stainless steel oven
- Selected Stainless steel range hood
- Selected Stainless steel dishwasher
Outdoor
- Concrete driveway and footpath
- Letter box and stainless number plate
- All retainer walls and boundary fences
- Easy maintenance landscaping
Kitchen
- Designer kitchen cupboards with 2 pak doors
- Designer Reconstituted stone bench top
- Kitchen splash back
- Overhead cupboards and pantry cupboard
- Microwave cavity
- Stainless Steel 2 bowl sink
- Chrome kitchen mixer
- Ceramic cook top
- Selected Stainless steel oven
- Selected Stainless steel range hood
- Selected Stainless steel dishwasher
Electrical
- Single phase electrical connection to the dwelling
- Circuit breaker board and earth leakage system
- 2 smoke detectors direct wired
- 2 tv points (master bed + living)
- Energy efficient lighting and quality light fittings
- Ample power points and light points
- Electrical hot water system
Windows
- Aluminium lockable windows & sliding doors
- Security screens for all external opening on ground floor excluding the main entrance door
- Security screens for the bedroom’s operable windows on upper floor
- Fly screen for operable windows at bathroom and toilet on first floor

